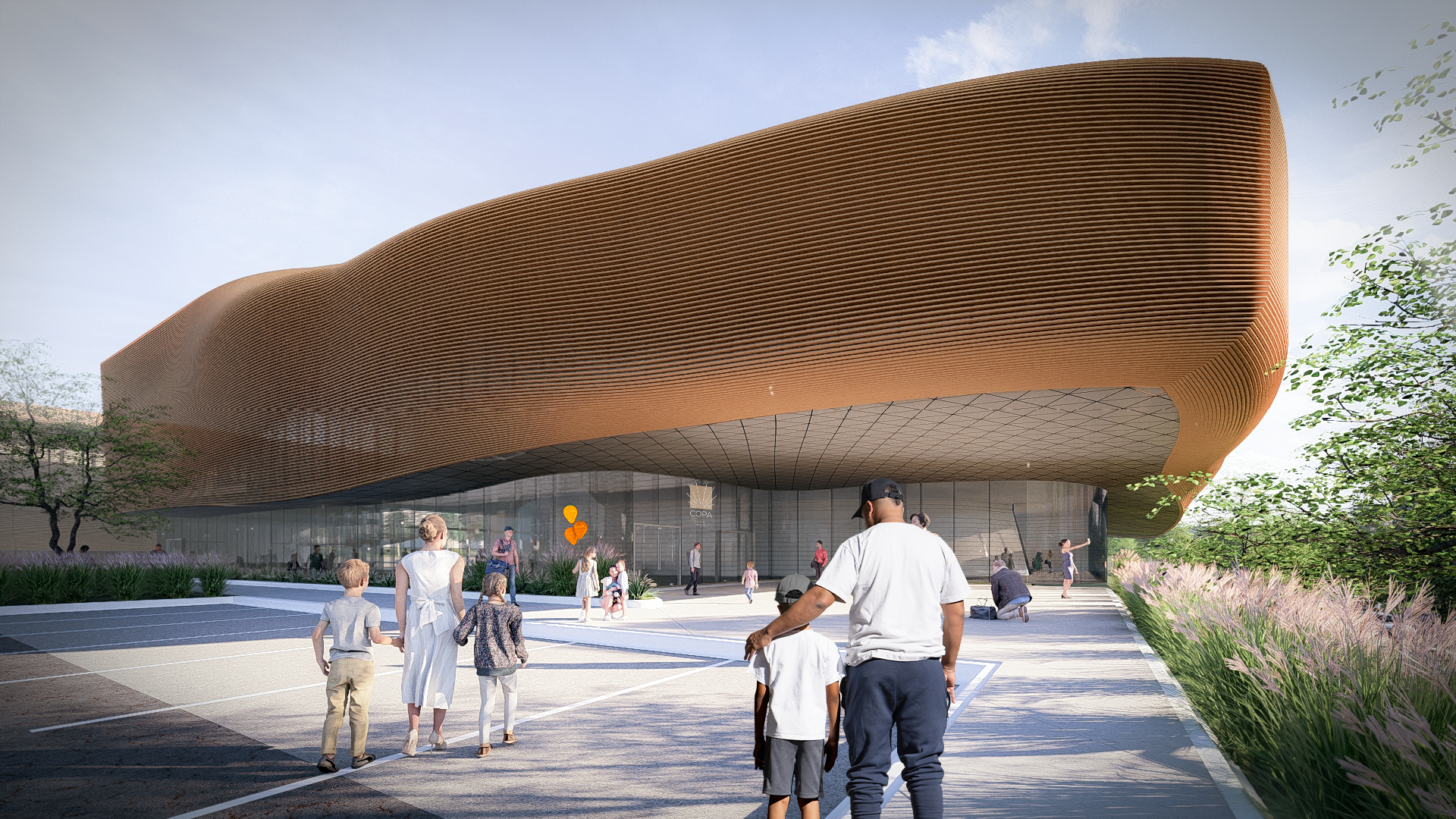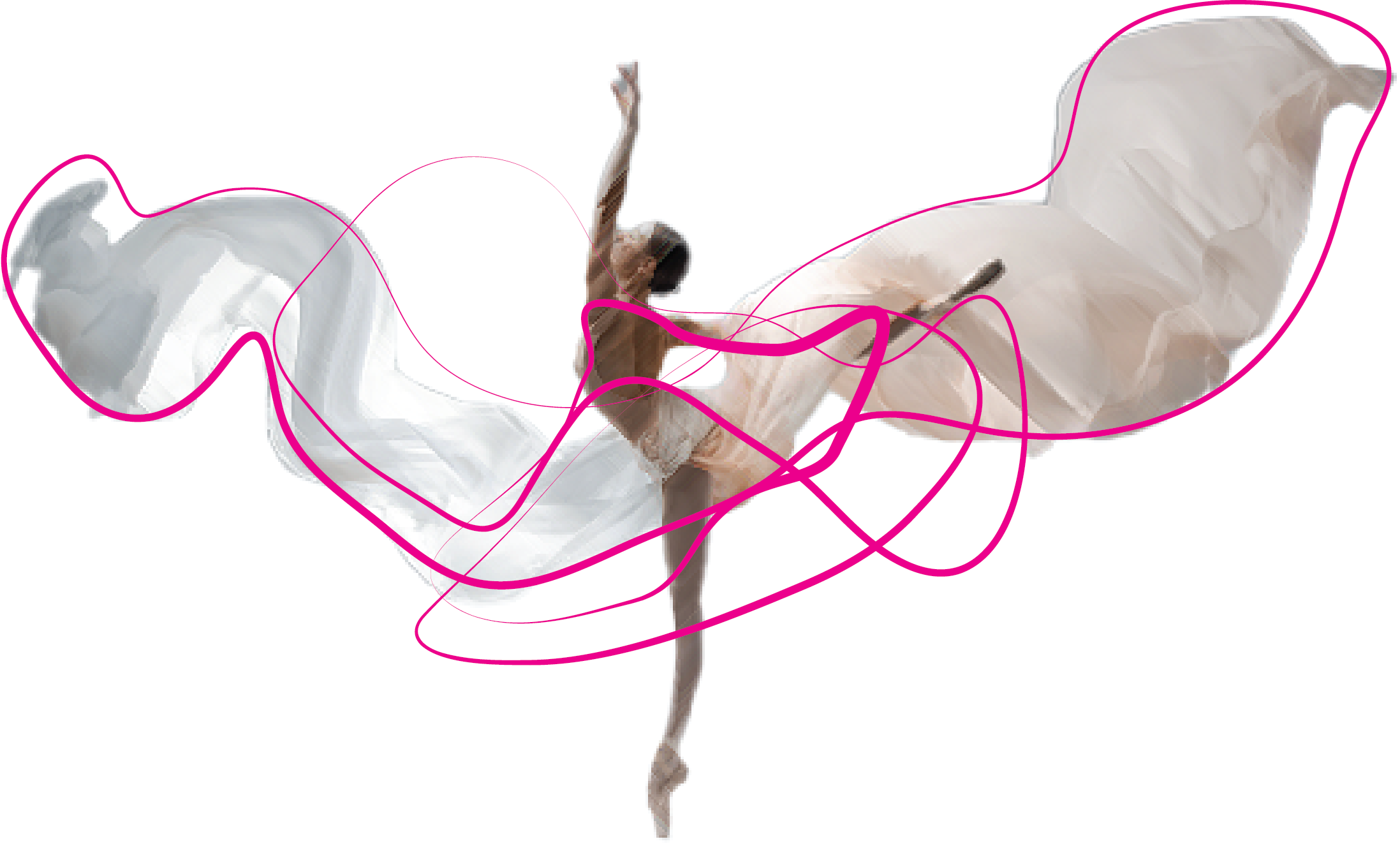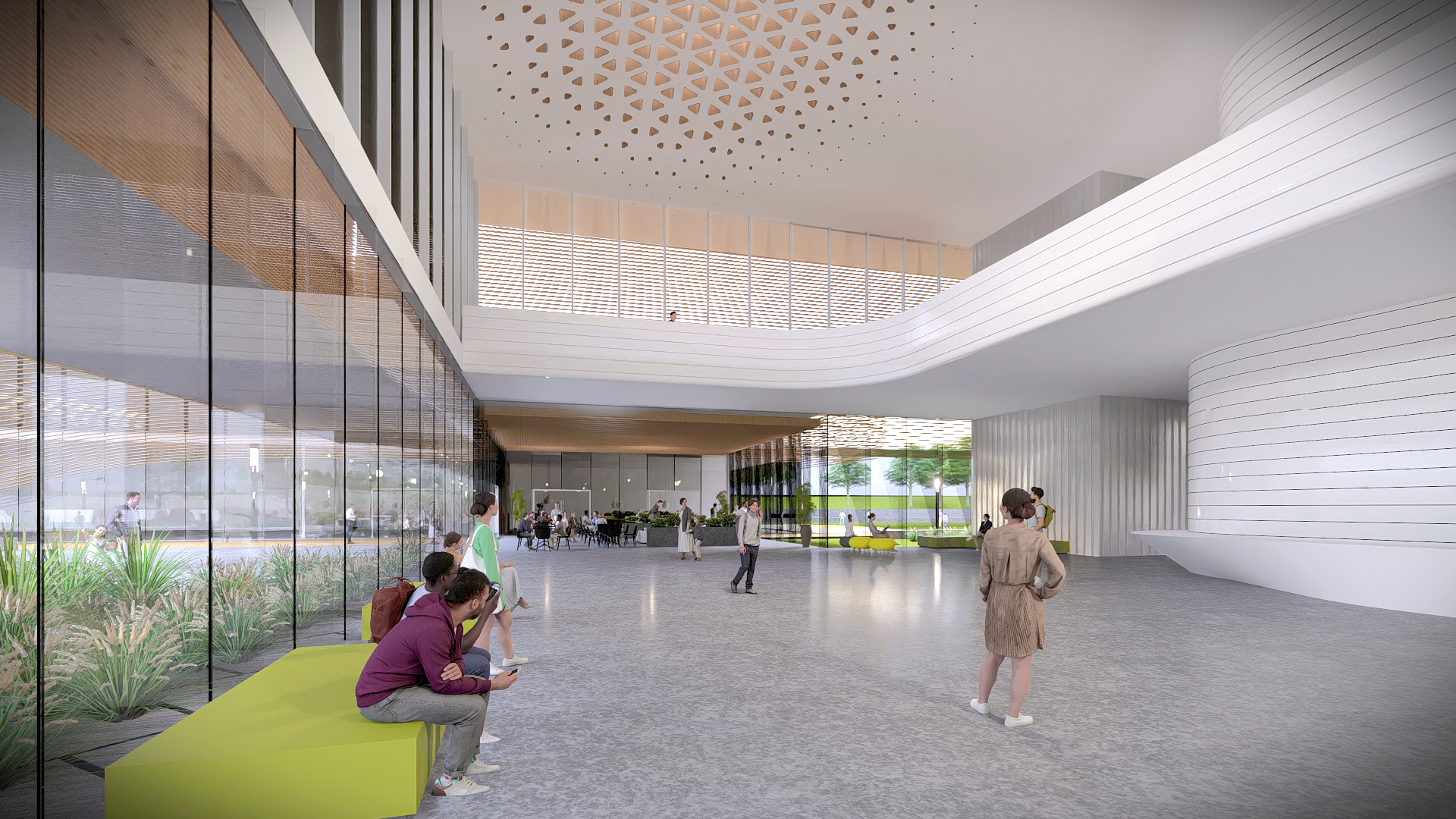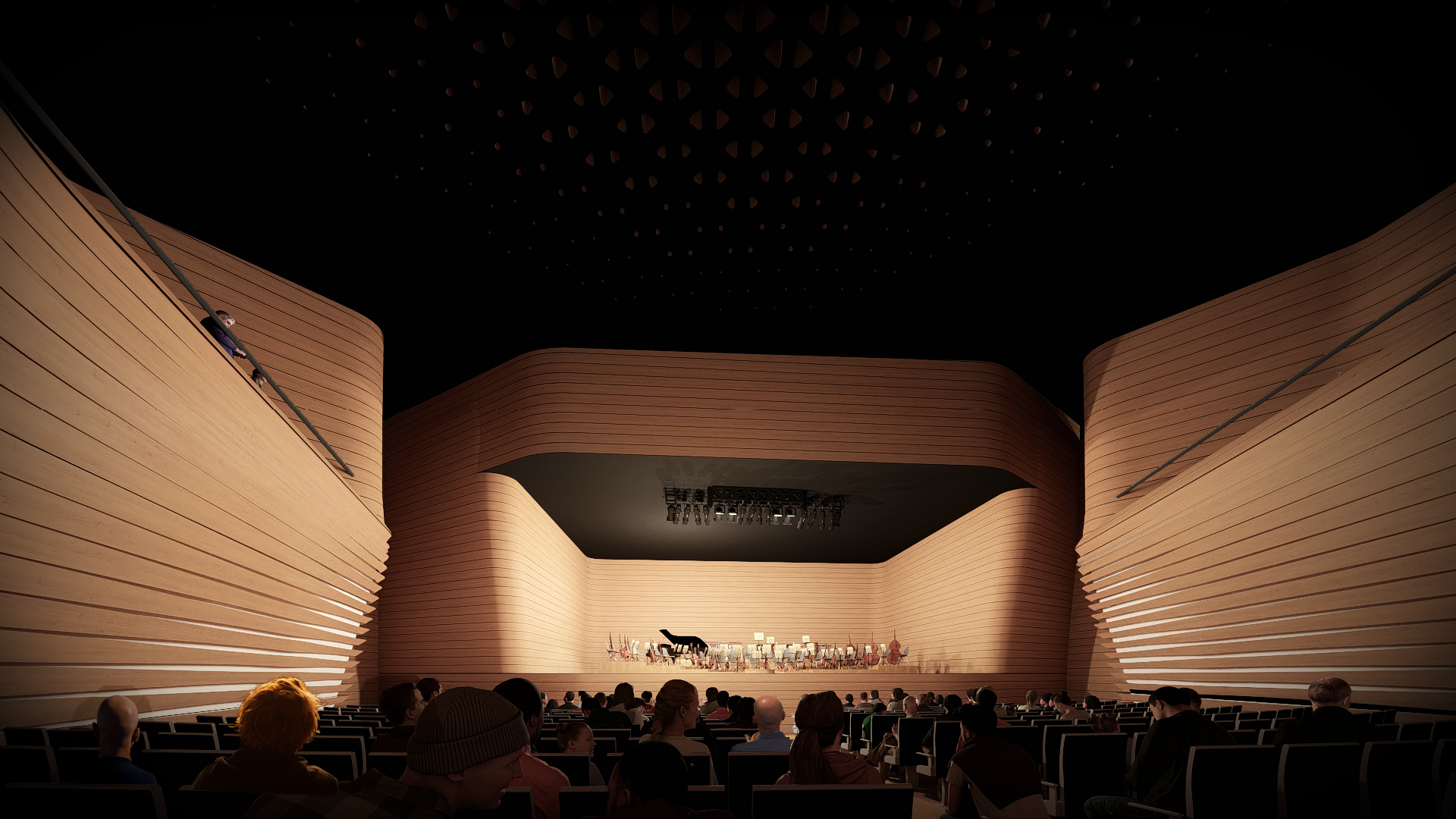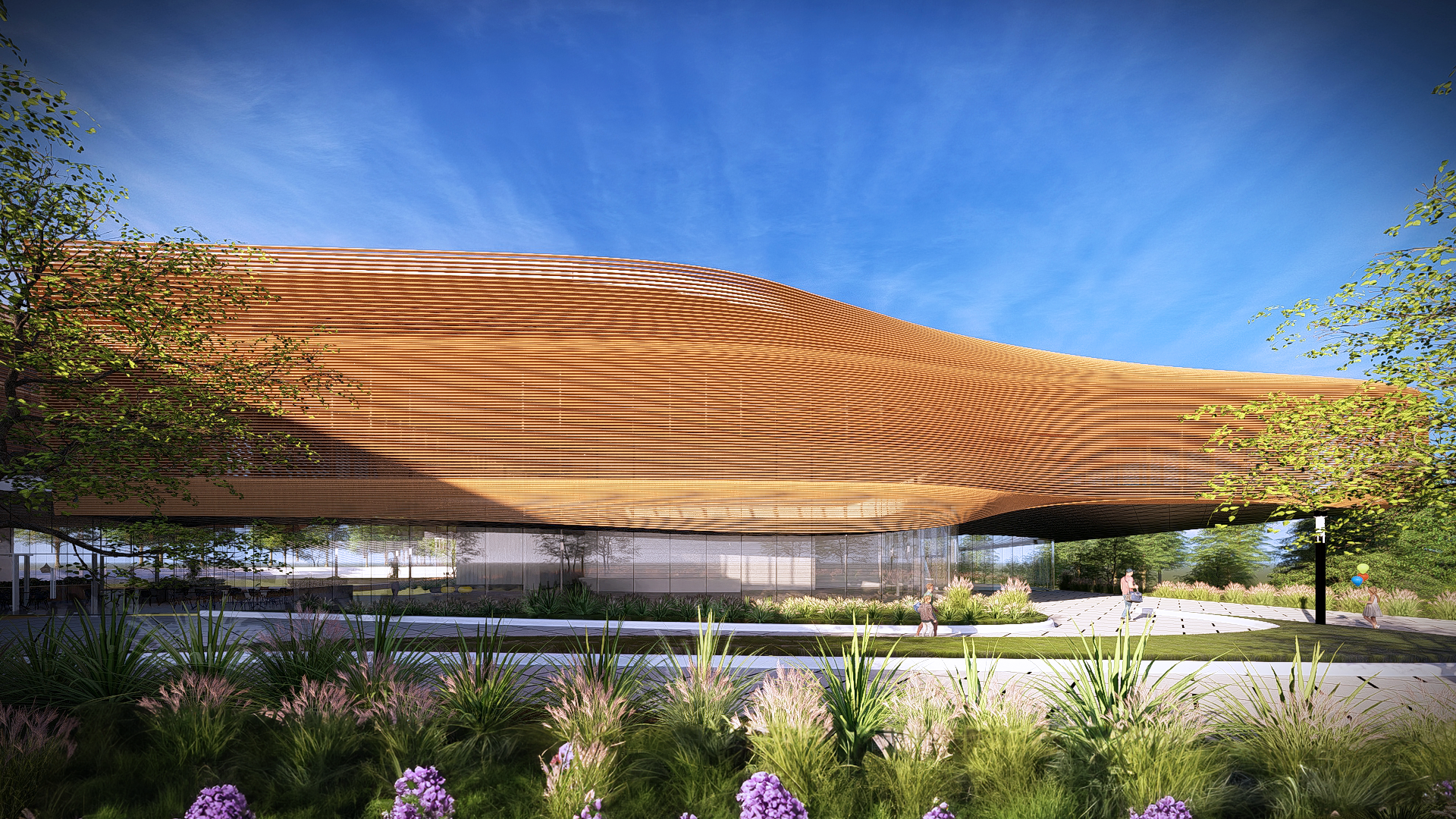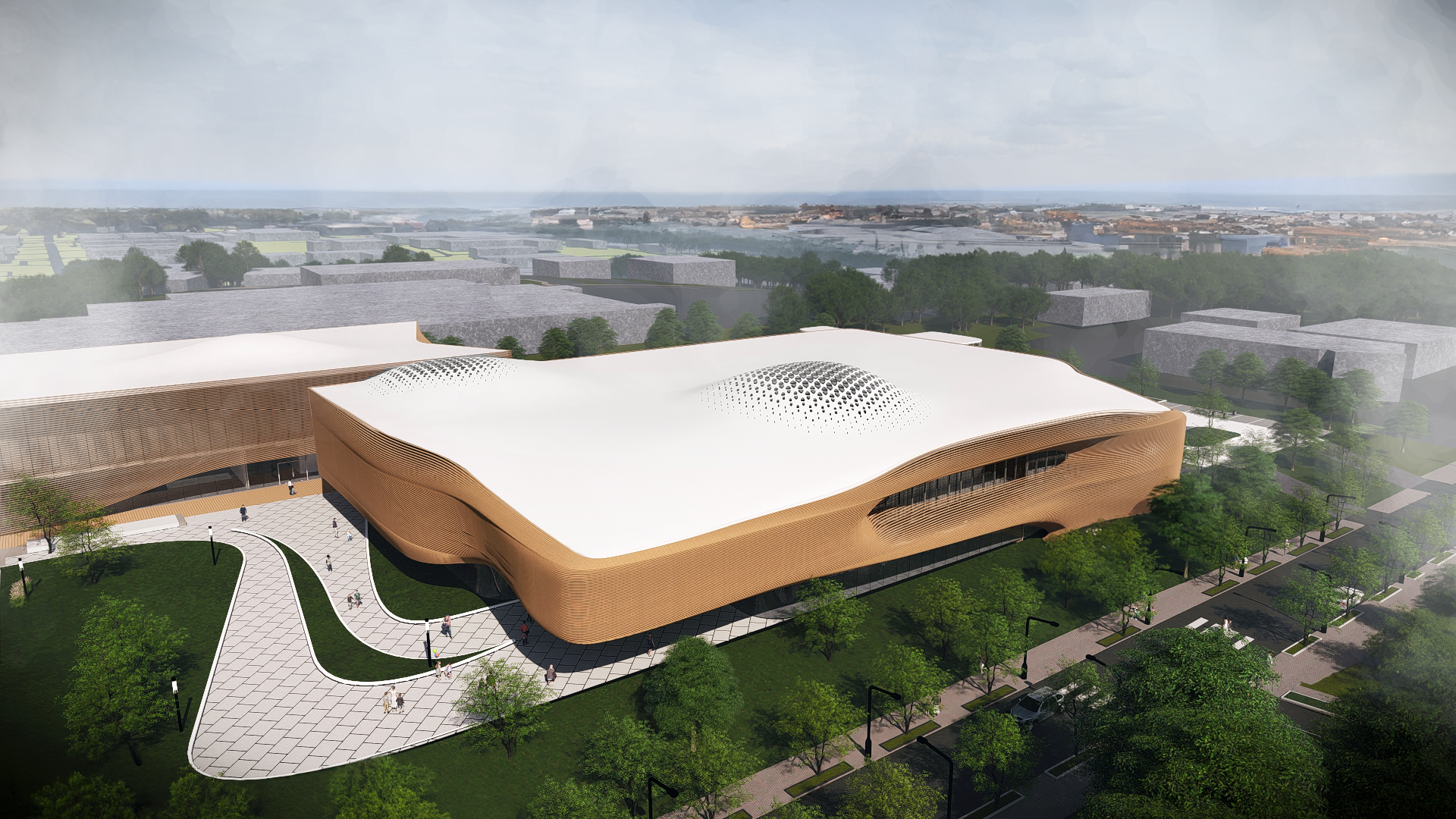This Performing Arts Campus is a 55-acre master planning study for a client in the Midwest. The goal was to develop a high-level concept and produce images to gain momentum toward realizing this project. The programming aims to provide artists with housing, education, and facilities to perform and showcase their creativity.
The project includes a 52,000 SF Performing Arts Building, a 34,000 SF Fine Arts Building, and an 11,000 SF Artists Housing Building. This expansive project seeks to balance indoor and outdoor programming, offering opportunities for activities to spill out of the buildings onto various plazas, amphitheaters, and direct sight lines to artists at work.
The design concept draws inspiration from the fluidity of movement on campus and the expressive gestures of dancers, musicians, and artists, crafting a vibrant and dynamic environment that mirrors the ever-changing nature of artistic expression.
